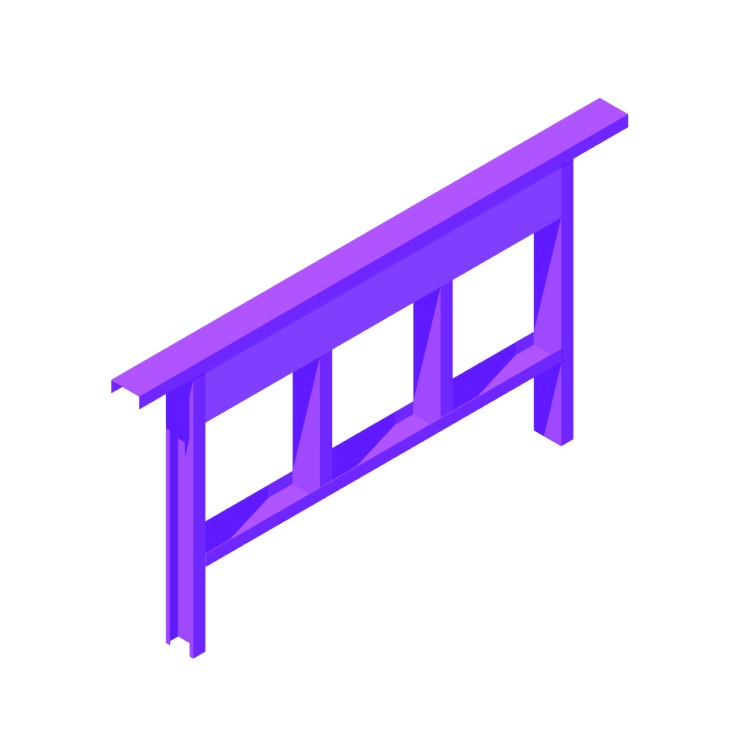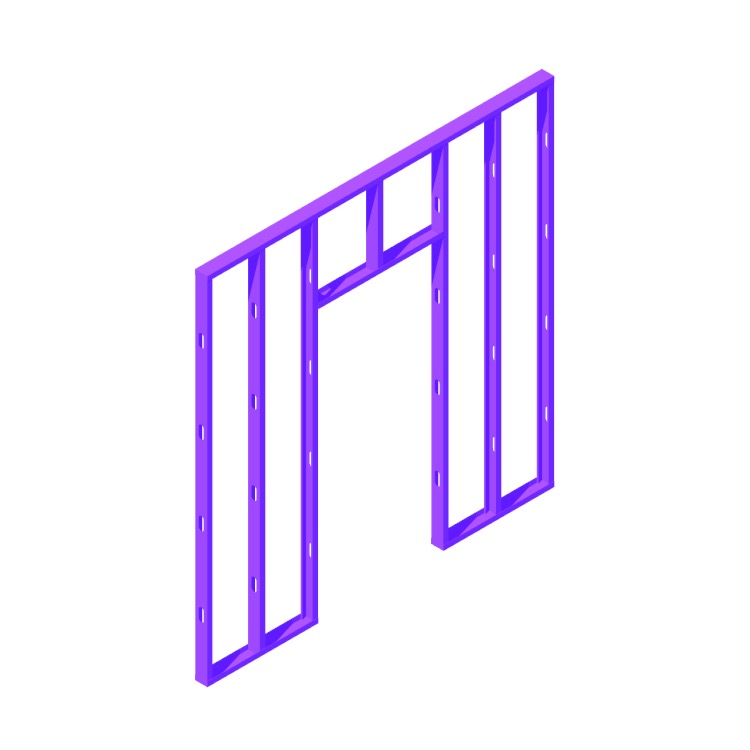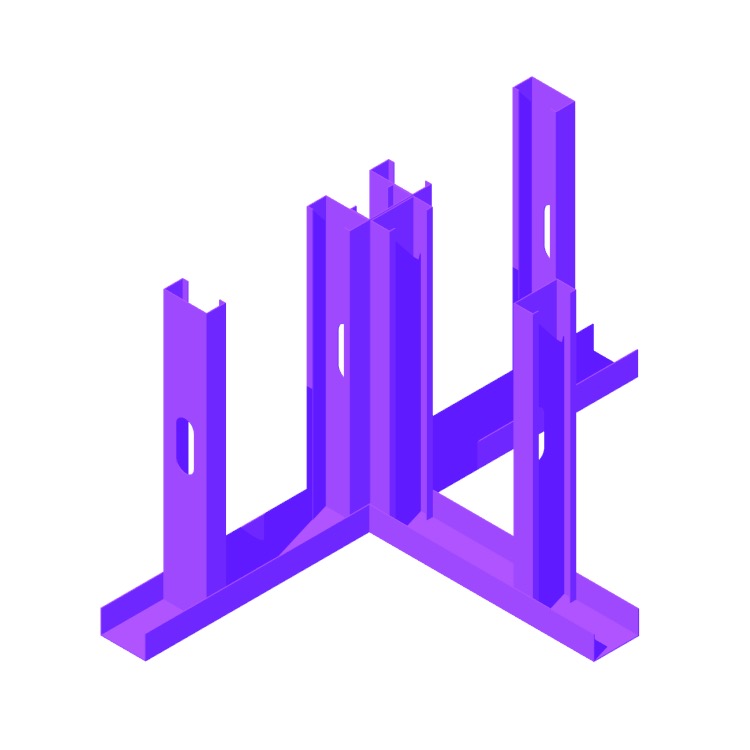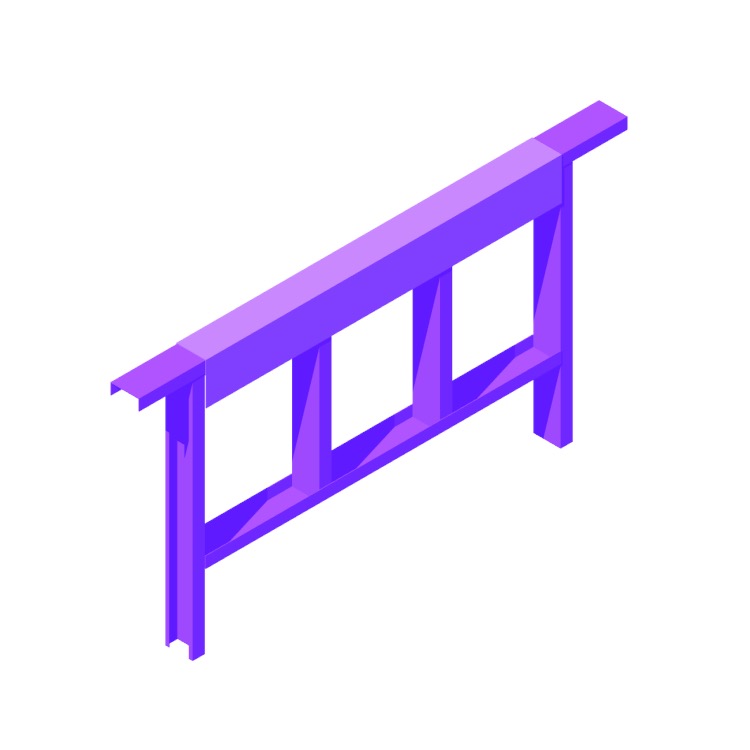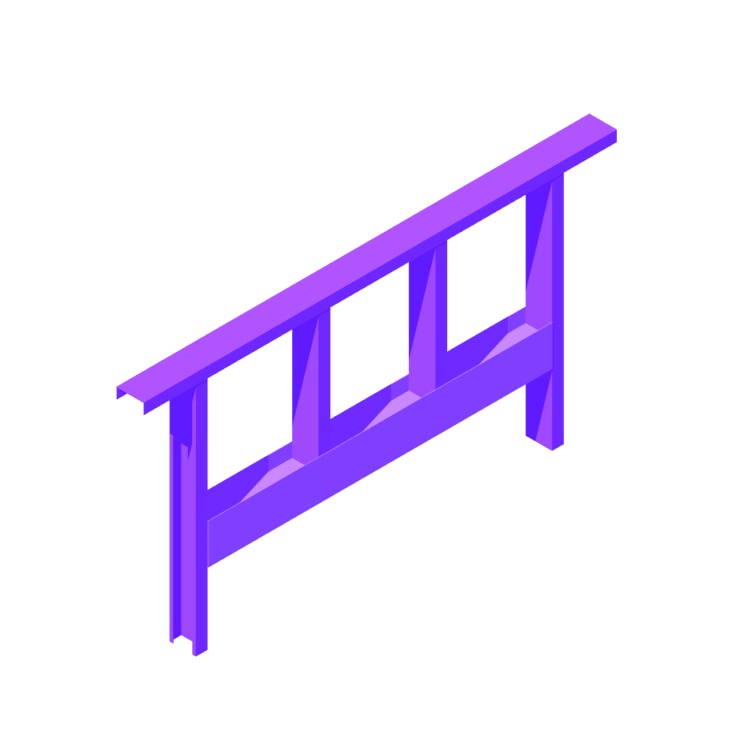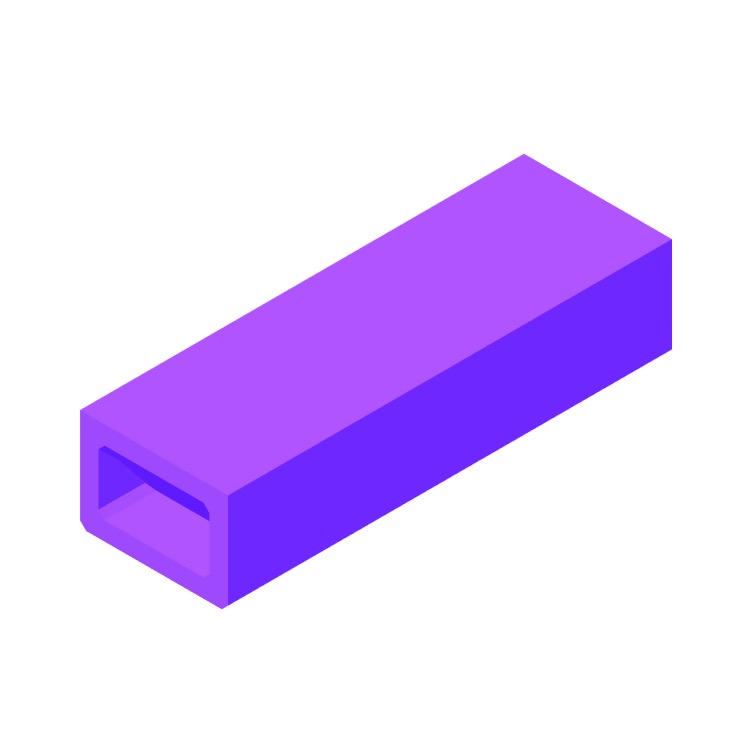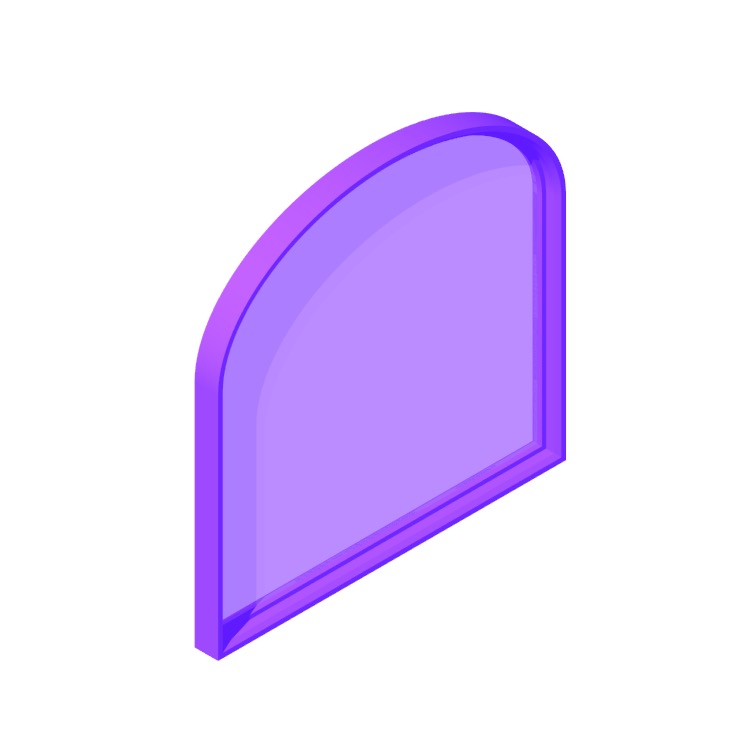
Double C-Joist steel wall headers are an innovative construction solution that involves coupling two C-shaped joists to form a rectangular box-like structure. This structural assembly is employed at the top of wall openings, such as windows and doors, to provide the necessary support for the loads above.
By utilizing two C-joists, the assembly exhibits enhanced strength and stability compared to a single joist. This configuration also facilitates the efficient routing of utilities within the cavity and offers improved thermal insulation properties. Double C-Joist headers are highly valued in modern construction for their versatility, strength, and ease of installation.
C-Joist Header Steel Walls have header heights of 3.63”, 5.5”, 7.5” (9.2, 14, 19.1 cm). Steel framed walls are typically constructed with stud depths of 3.625”, 5.5” (9.2, 14 cm) and stud spacings of 12”, 16”, 24” (30.5, 40.6, 61 cm).

Double C-Joist steel wall headers are an innovative construction solution that involves coupling two C-shaped joists to form a rectangular box-like structure. This structural assembly is employed at the top of wall openings, such as windows and doors, to provide the necessary support for the loads above.
By utilizing two C-joists, the assembly exhibits enhanced strength and stability compared to a single joist. This configuration also facilitates the efficient routing of utilities within the cavity and offers improved thermal insulation properties. Double C-Joist headers are highly valued in modern construction for their versatility, strength, and ease of installation.
C-Joist Header Steel Walls have header heights of 3.63”, 5.5”, 7.5” (9.2, 14, 19.1 cm). Steel framed walls are typically constructed with stud depths of 3.625”, 5.5” (9.2, 14 cm) and stud spacings of 12”, 16”, 24” (30.5, 40.6, 61 cm).



