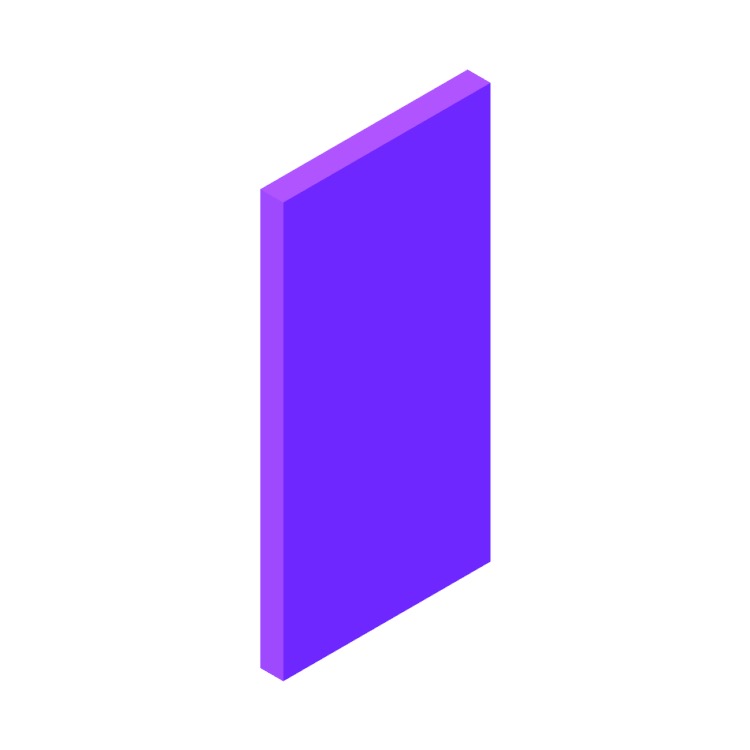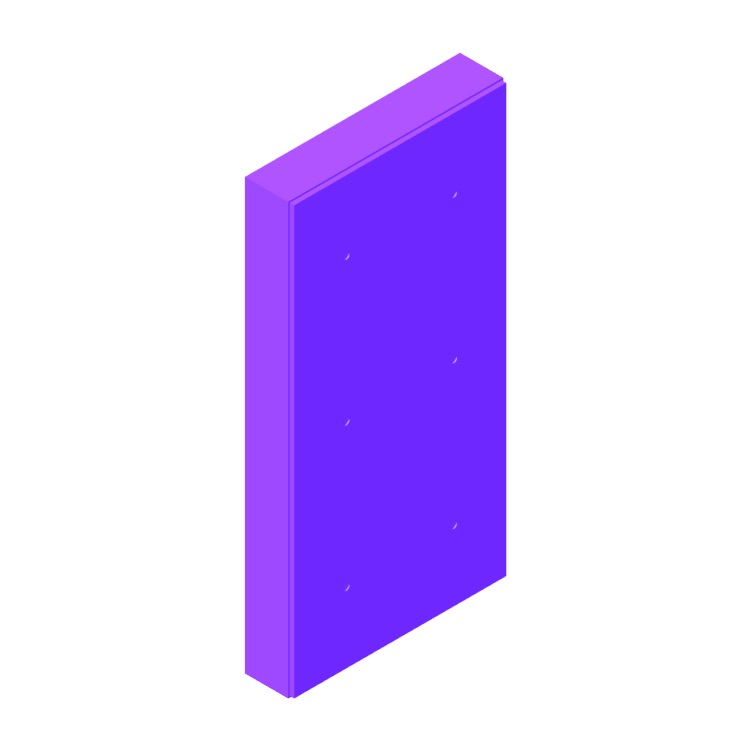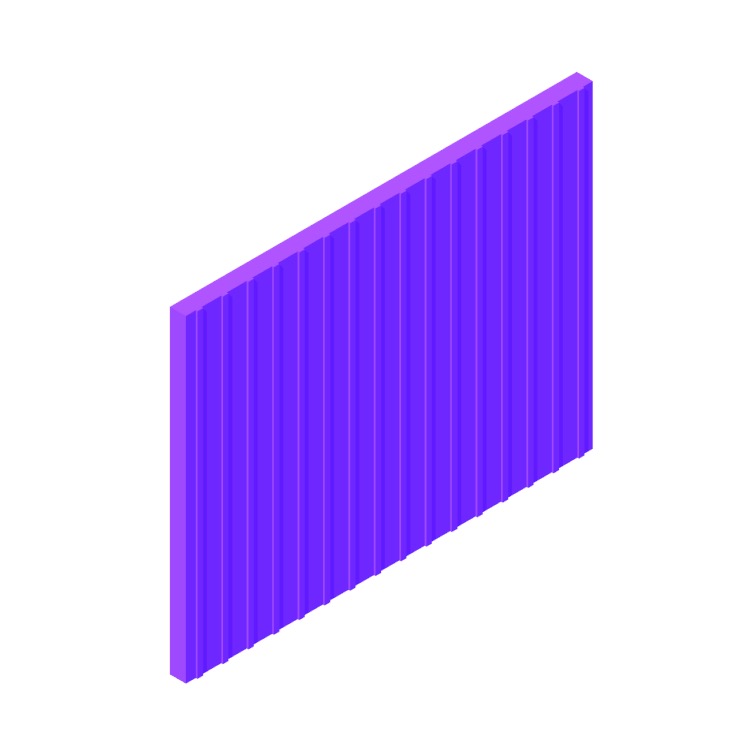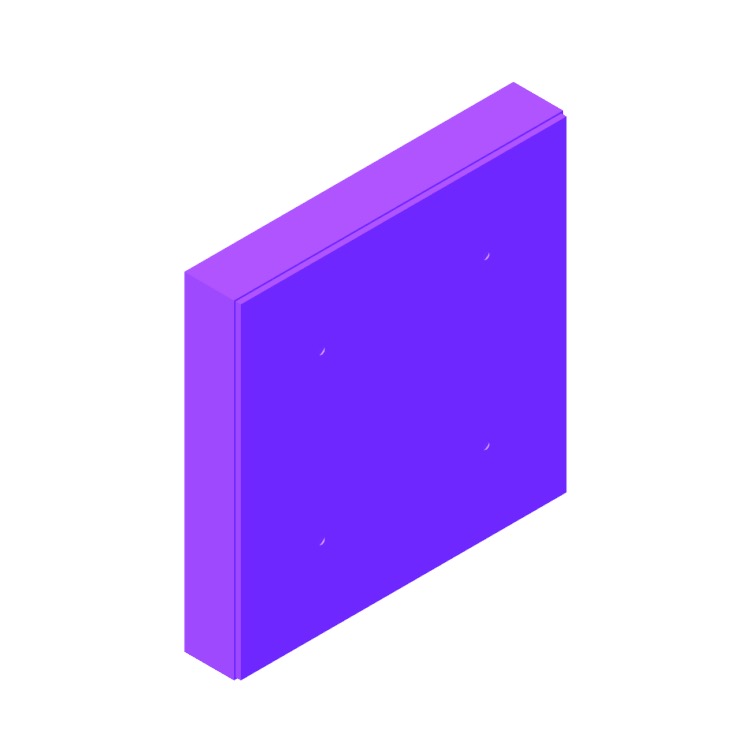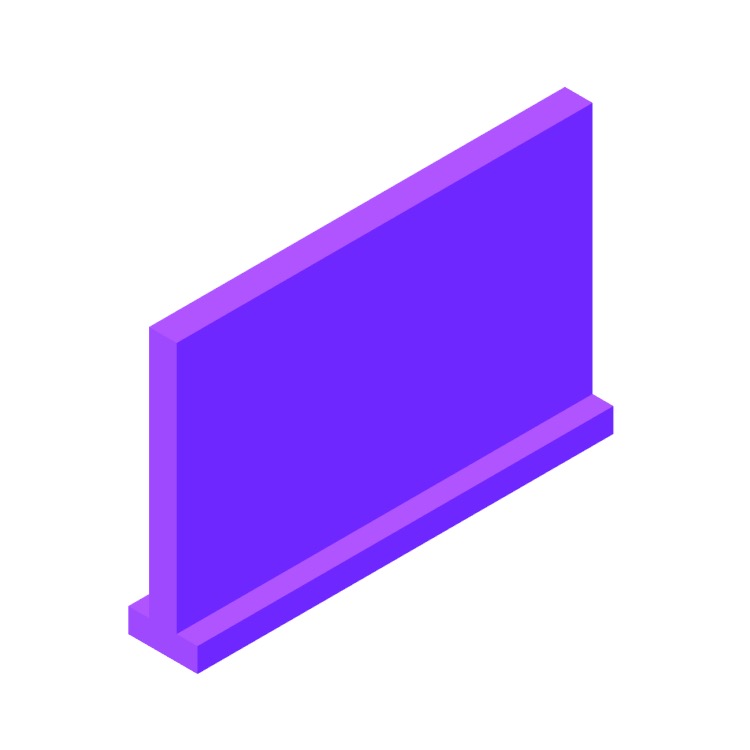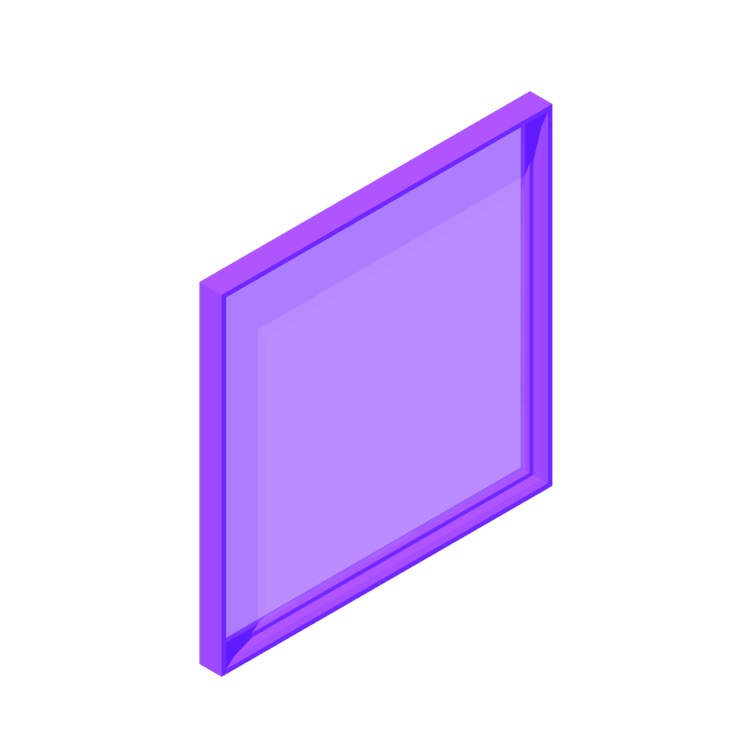
Ribbed panel concrete walls, consisting of precast panels with a series of ribs, are efficient in both structural strength and acoustic insulation. The ribs inherently contribute to sound absorption. The geometry of the ribs helps to scatter and diffuse sound waves, reducing echoes and reverberation. This property makes them especially beneficial in spaces where acoustic quality is essential, such as auditoriums, conference rooms, or residential units.
The off-site fabrication and ease of installation streamline the construction process. Ribbed panel concrete walls, therefore, offer a multifaceted solution combining structural rigidity, construction efficiency, and enhanced acoustic performance due to rib geometry.
Ribbed Panel Concrete Walls are constructed with typical heights between 12’-48’ (3.66-14.63 m), panel widths of 8’-12’ (2.44-3.66 m), and depths of 12”-24” (30.5-61 cm).

Ribbed panel concrete walls, consisting of precast panels with a series of ribs, are efficient in both structural strength and acoustic insulation. The ribs inherently contribute to sound absorption. The geometry of the ribs helps to scatter and diffuse sound waves, reducing echoes and reverberation. This property makes them especially beneficial in spaces where acoustic quality is essential, such as auditoriums, conference rooms, or residential units.
The off-site fabrication and ease of installation streamline the construction process. Ribbed panel concrete walls, therefore, offer a multifaceted solution combining structural rigidity, construction efficiency, and enhanced acoustic performance due to rib geometry.
Ribbed Panel Concrete Walls are constructed with typical heights between 12’-48’ (3.66-14.63 m), panel widths of 8’-12’ (2.44-3.66 m), and depths of 12”-24” (30.5-61 cm).










