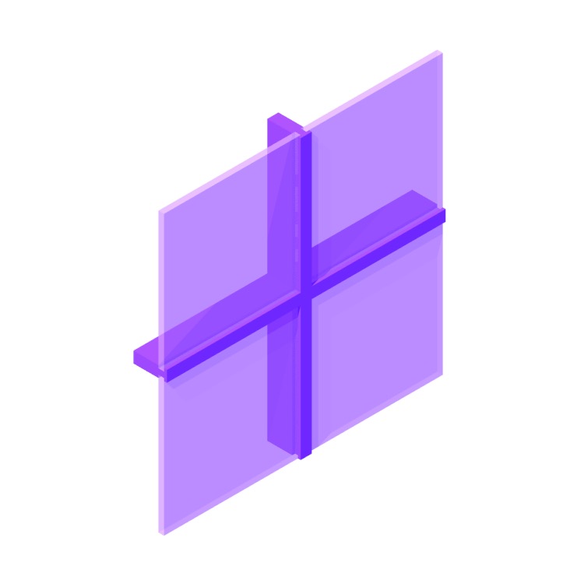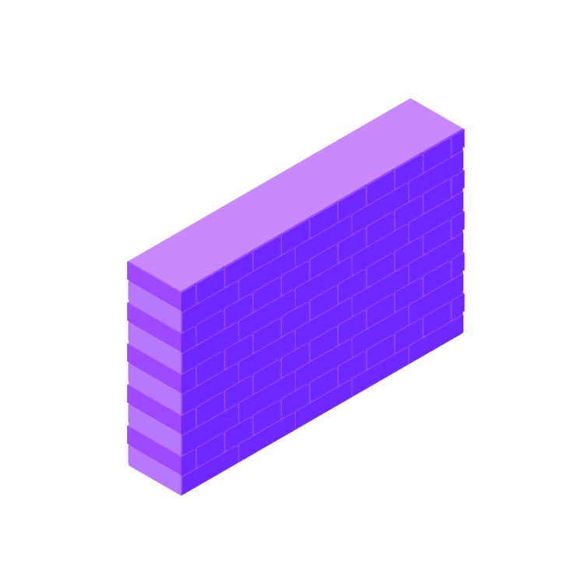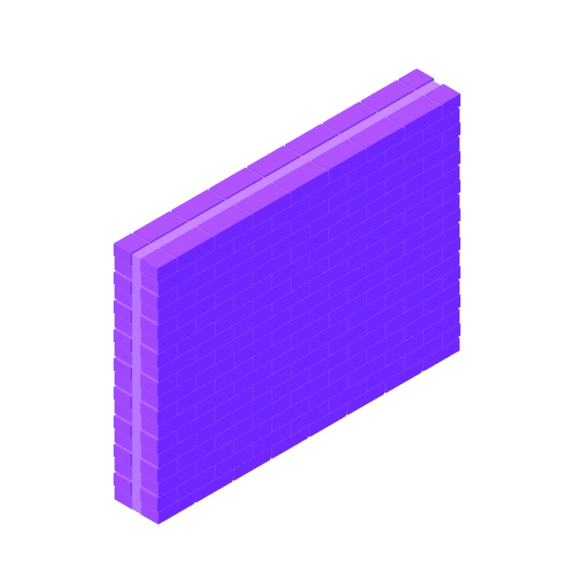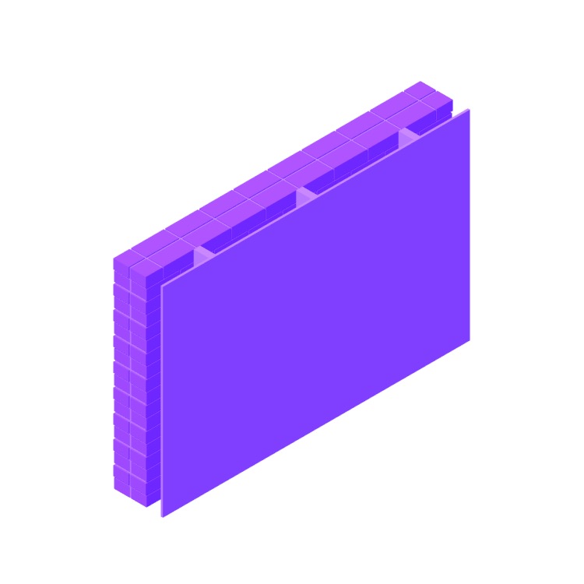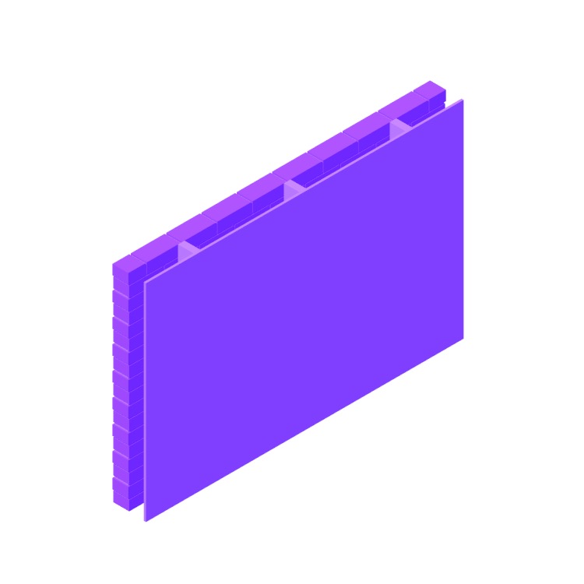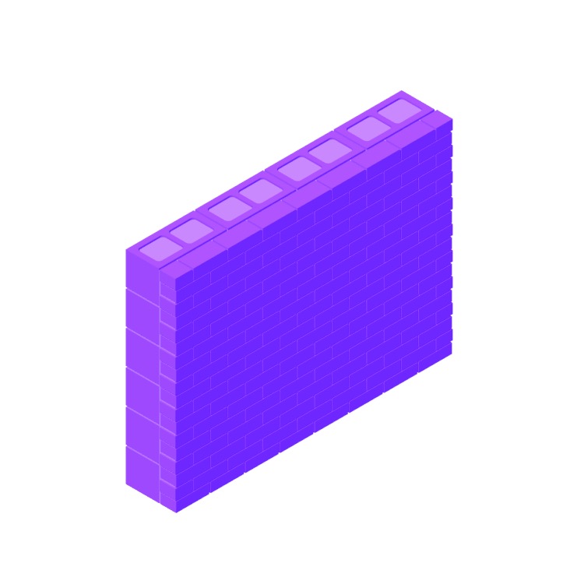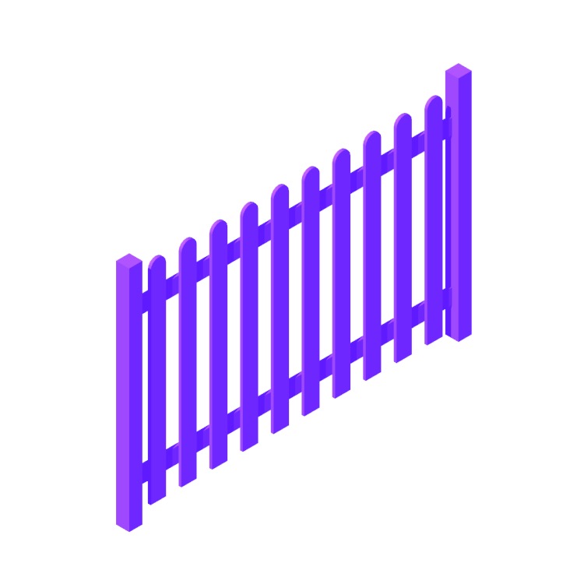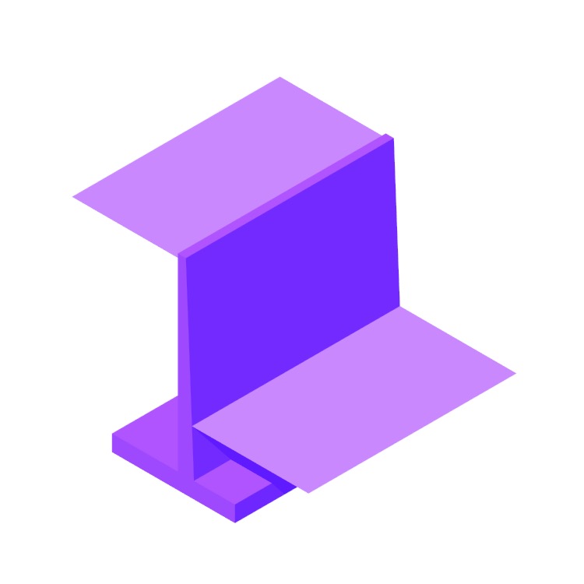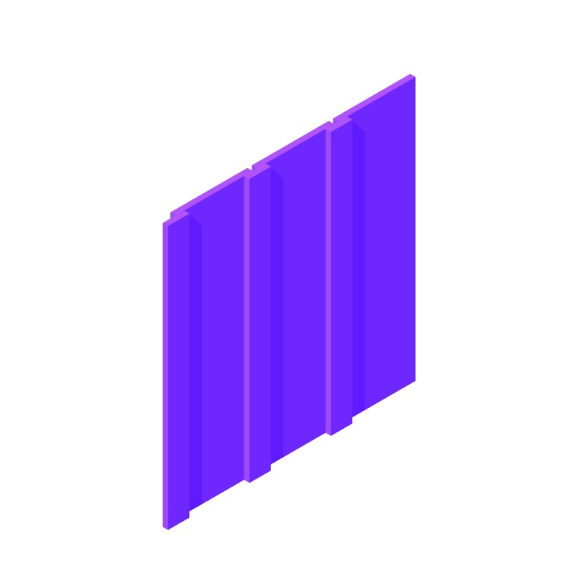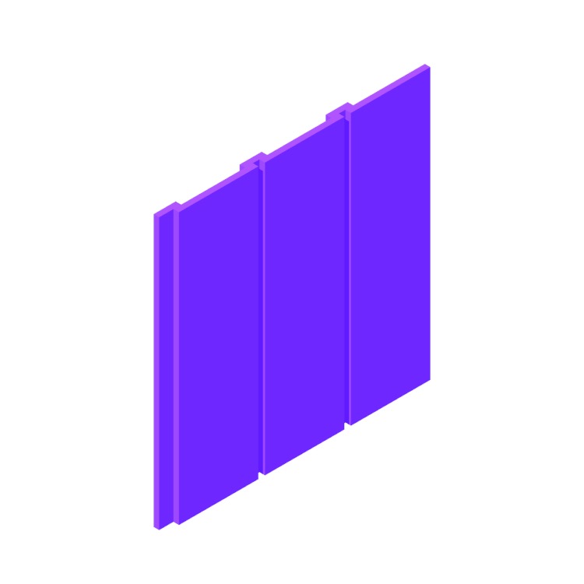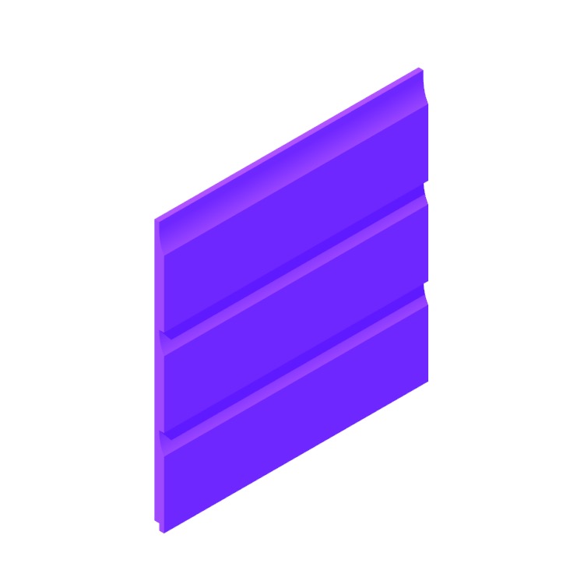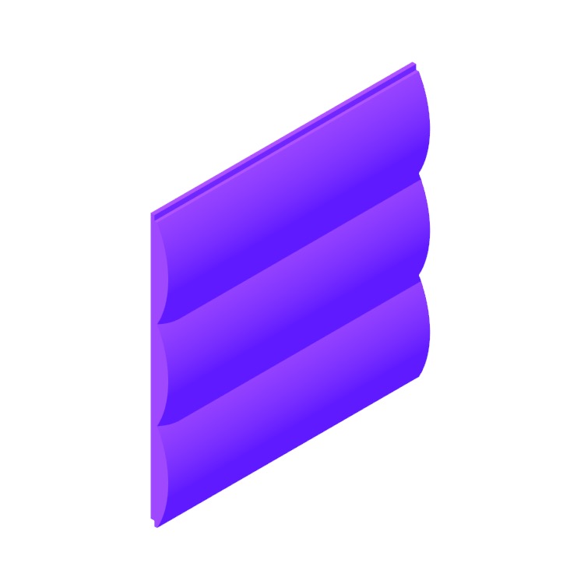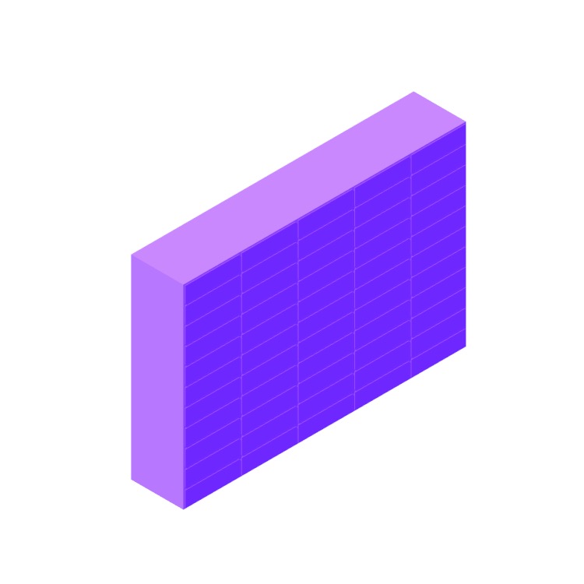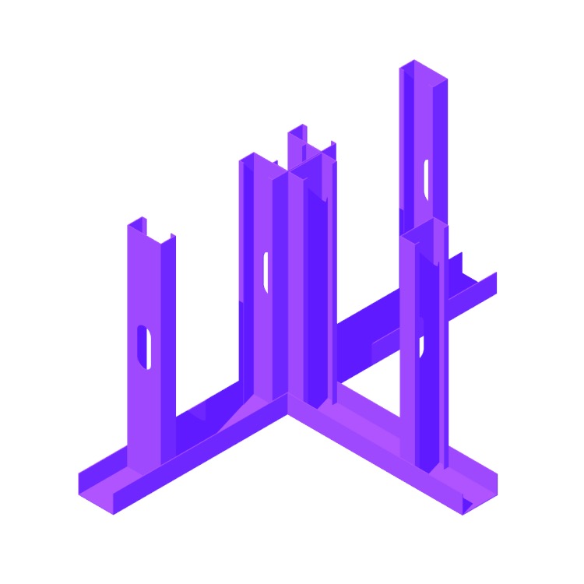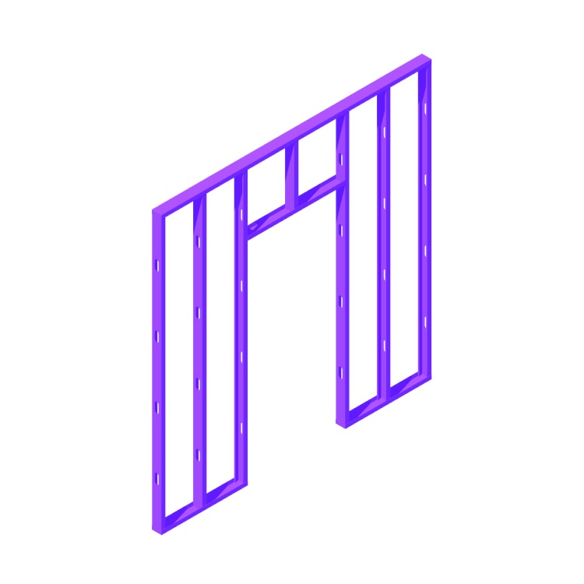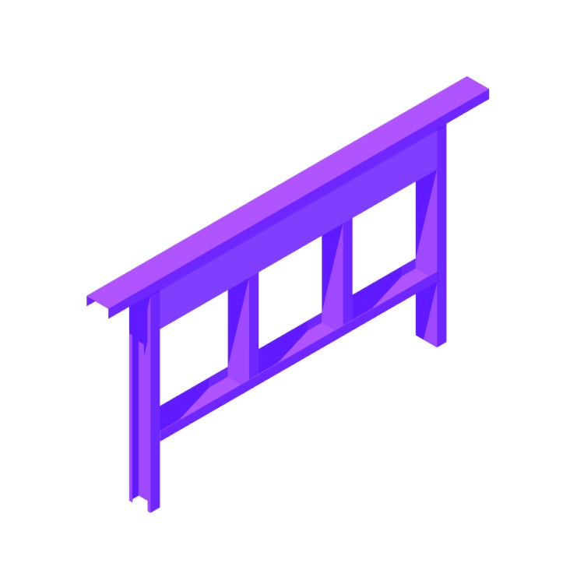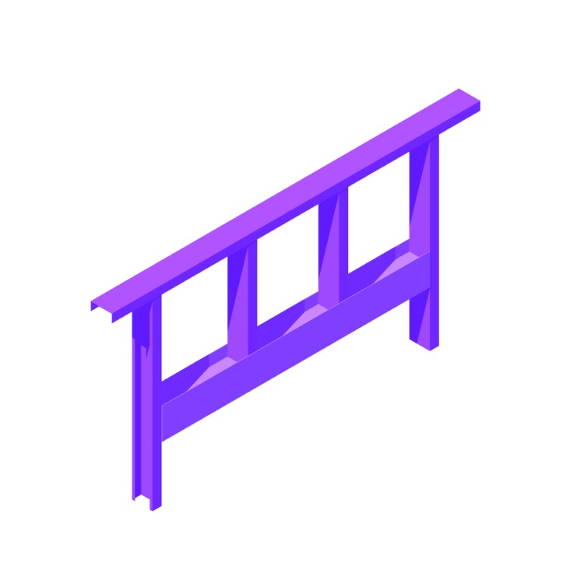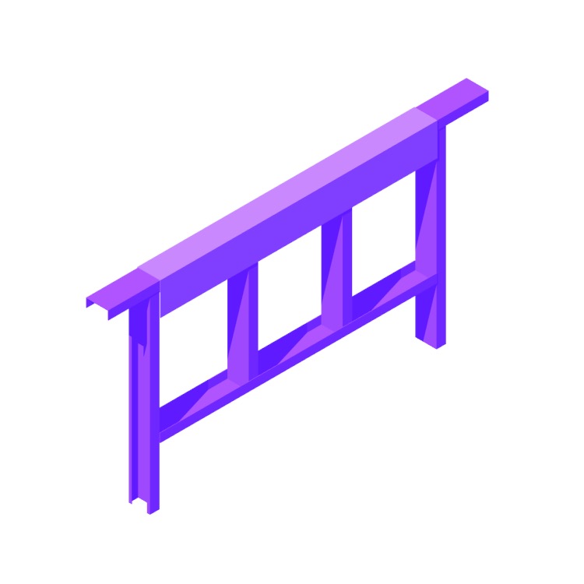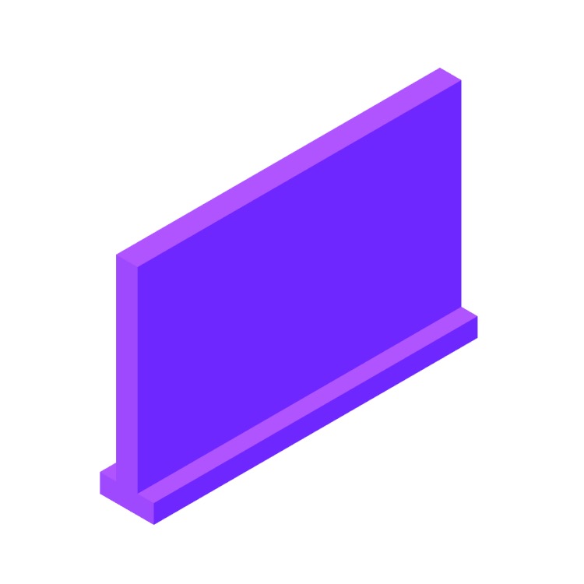
A wall is a vertical structure that encloses a space, defining an area of land. It can be either external or internal. As part of a building, walls carry loads and provide support to roofs, floors, and ceilings. Another purpose of walls are to ensure shelter, security, and soundproofing for users within a defined space. Walls can also be representative of boundaries and borders as part of a defense system. There are multiple types of walls in terms of function and materiality, such as: masonry, concrete, wood-frame, partition, and load-bearing to name a few.
Walls began as simple barriers made from stone or clay, keeping out weather and intruders. Over time, they advanced, with civilizations using brick, wood, and eventually more refined materials. They've witnessed the rise of grand castles, intricate carvings, and beautiful frescoes. As cities grew, walls rose higher, turning into skyscrapers' sides. From ancient cave dwellings to modern homes, walls have always defined, protected, and decorated our spaces, reflecting culture and purpose.

Walls are evolving beyond simple dividers of space. Today, they're multitaskers: from green, plant-covered walls enhancing indoor air quality to walls embedded with tech for interactive experiences. Movable walls allow spaces to transform, catering to varying needs. Materials are shifting, too; transparent walls blur inside and outside, while recycled materials make walls eco-friendlier. Expect to see walls play larger roles in energy conservation, personal expression, and enhancing wellbeing in spaces.
As of September 2021, the Great Wall of China is often considered the longest, but not the tallest. The tallest walls are typically retaining structures, such as the Diga del Vajont in Italy, which stands at 262 meters (860 ft). For inhabited structures, the Ryugyong Hotel in North Korea stands as a wall-like skyscraper at 330 meters (1,080 ft). The Israeli West Bank barrier is one of the tallest security walls, reaching heights of 8 meters (26 ft) in places.
Walls are versatile structures that can be classified into various types based on their function and construction. Load-bearing walls are integral to a building's structure, supporting the weight above them, while partition walls are used to divide spaces without bearing any load. Shear walls are crucial in providing lateral support to buildings, particularly in earthquake-prone areas. Retaining walls are engineered to hold back earth and maintain different levels of soil. Boundary walls define property lines and offer security. Additionally, cavity walls consist of two parallel walls with an airspace in between for insulation, and veneer walls are non-structural, providing a decorative surface.
In the future, walls are likely to become more adaptive and multifunctional. Smart walls with integrated technology could regulate temperature, lighting, and even display information or images. Modular and movable walls may facilitate adaptable living spaces. The use of sustainable materials like rammed earth or recycled plastics could be prevalent. Transparent solar panels might be integrated into walls for energy generation. Additionally, advances in 3D printing technology could revolutionize how walls are constructed, making it faster and more cost-effective.




