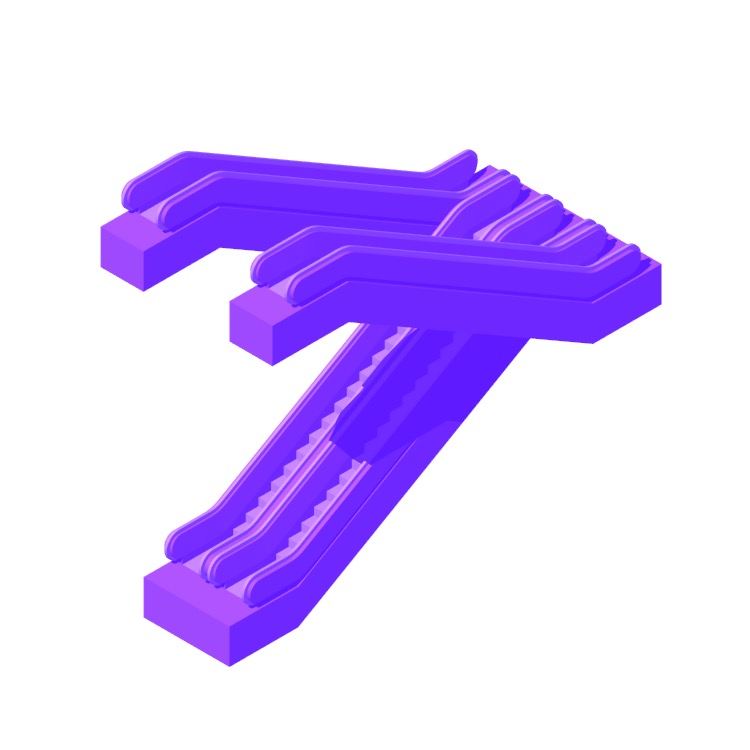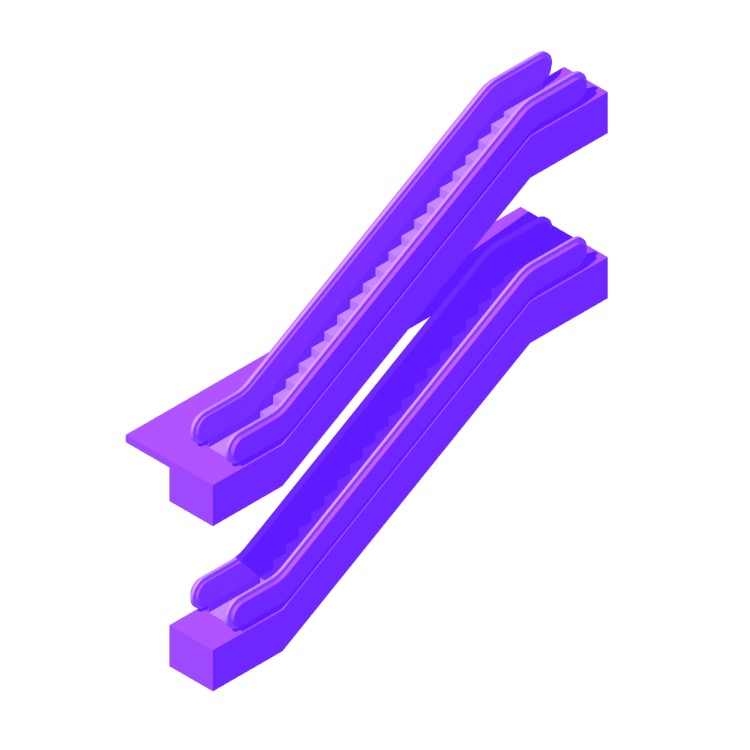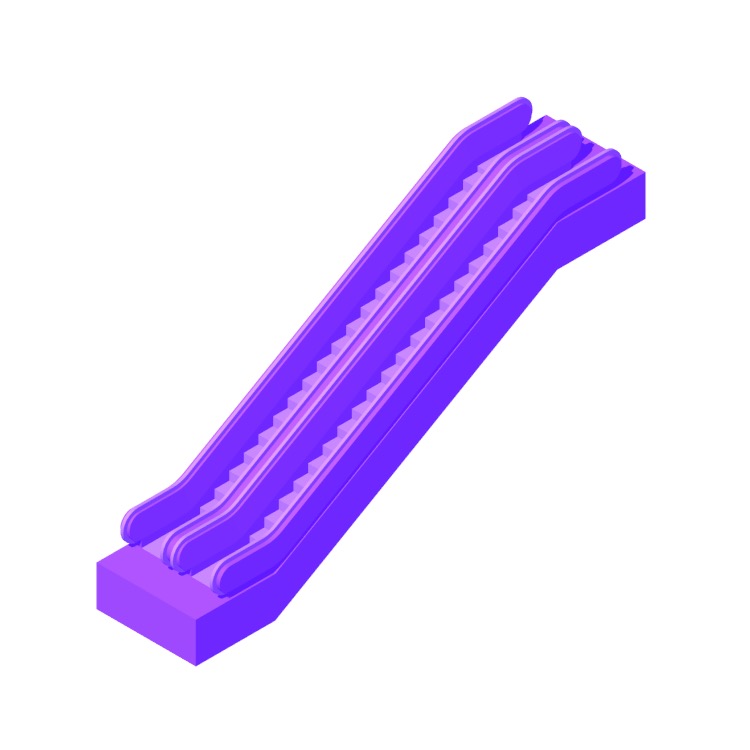
Escalators, or moving staircases, are continuously circulating motorized stairways that move people between floors of a building. Often used in conjunction with elevators, or in situations where elevators would be impractical, escalators provide a convenient, efficient, and comfortable means of travel for people needing to ascend or descend through limited sets of building levels—with five or six floors being a functional limit.
Unlike elevators, escalators require no waiting time for use as they continue to move at a constant speed. If an escalator breaks down, loses power, or ceases to function, the escalator can still be used as a normal staircase in most scenarios. Escalators are often used in retail stores, shopping malls, airports, transit centers, convention centers, arenas and stadiums, hotels, public buildings, and can also be detailed with weatherproofing for outdoor use.
Escalators transformed the way we move in multi-story buildings. Initially envisioned in the late 19th century as an amusement ride, they quickly became essential for urban transit. Jesse Reno introduced the first "inclined elevator" in 1896 at Coney Island, and soon after, the design was refined into the modern escalator we recognize today. Over time, these moving staircases became integral to department stores, subways, and airports, enabling efficient upward mobility and revolutionizing pedestrian flow in bustling public spaces.

The future of escalators is smart and eco-friendly. Energy-saving designs, like motion-activated escalators that move only when needed, are on the rise. Advanced safety features, including sensors and enhanced grip designs, prioritize passenger well-being. In places like the Oslo Metro, LED lighting guides users, enhancing visibility. Modular designs allow for quicker installations and repairs. As cities grow and public spaces prioritize efficiency and safety, escalators will evolve, seamlessly integrating into our daily commutes and urban adventures.
The first patent for an escalator was filed by Nathan Ames in 1859, but it was not a practical design and was not developed further. The first working escalator was invented by Jesse W. Reno in 1892 and was patented in 1892. The first commercial installation of an escalator was in a department store in New York City in 1896 by the Otis Elevator Company.
An escalator works by using a motor to power a series of interconnected steps that move along a track. The steps are flat and move on a slant, creating the illusion of climbing stairs. The steps move in an endless loop and are guided by a system of tracks and pulleys.
Over time, escalators have undergone various changes and improvements. Safety features have been added, speed has increased, capacity has grown, energy efficiency has improved, design has become more visually appealing and accessibility has been taken into account. Modern escalators use less electricity, have features like regenerative drives and are designed to be more accessible for people with disabilities and mobility issues.









