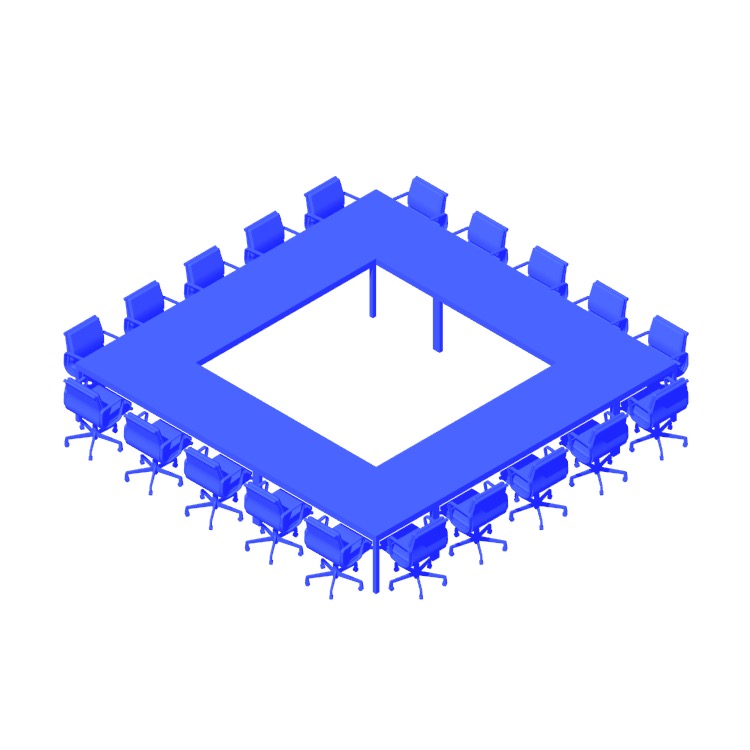The L-Shape (Four Unit) Laundry Room is ideal for large spaces. The layout has a washer and dryer positioned close to one another on one side. In between is a sink, and on the other end, there is space left for folding and storage. This space can also accommodate cupboards and other items like iron boards.
The L-Shape Laundry Room (4 Unit) layout has a typical width of 10’ (3.05 m) and depth of 6’ (1.83 m) for an overall area of 60 ft2 (5.57 m2). A countertop height of 42” (107 cm) with a minimum work zone width of 36” (91 cm) is often used.

The L-Shape (Four Unit) Laundry Room is ideal for large spaces. The layout has a washer and dryer positioned close to one another on one side. In between is a sink, and on the other end, there is space left for folding and storage. This space can also accommodate cupboards and other items like iron boards.
The L-Shape Laundry Room (4 Unit) layout has a typical width of 10’ (3.05 m) and depth of 6’ (1.83 m) for an overall area of 60 ft2 (5.57 m2). A countertop height of 42” (107 cm) with a minimum work zone width of 36” (91 cm) is often used.













